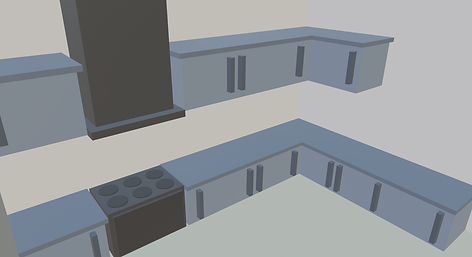Planning 2
2/3/2021: 2D Character Model Sheet:
For my 2D Characters I used Adobe Illustrator and Powerpoint to create the aspects. I chose a bright colour scheme for my characters so they will stand out in the animation. I created a "Model Sheet" for each of my characters because I find it is alwaye good to have a reference that I can look back on.

Synopsis: KR3IV Is the most quiet employee in the office. She has no facial expressions excluding the simple movement of her monotone outputting mouth. Other employees are creeped out about the fact she doesn't interact with any one and blanklessly stares at her desk.

Synopsis: Coming from the ocean depths lurks this friendly creature called Mr. Dolphin. He was rescued by the Boss and taken care of and has learned to become an employee. Even though Mr. Dolphin only communicates by clicking he is still liked by other employees in the office.

Synopsis: Back in 1990 This popular character was featured in a game called "RetroBlockers" which gained popularity by viewers. Until the launch of the first RetroBlockers arcade machine a fault in the power system failed and the character escaped. Seeking refuge from the government he now works at the office blending in with the other employees.
Synopsis: Thompson is one of the smartest people in the office. Due to his incredibly high IQ he is disliked by the other employees, resulting in lots of jealousy. He shares very little detail about himself because he's afraid he might expose his secrets resulting in him worrying about losing his job.
Synopsis: The Boss is the owner of the company, in his early days he used to be the janitor for the workplace but after succeeding in a press conference that saved the company he was hired to be an employee. He finally worked up to become the boss of the company and now he owns the employees and their lives they live.


2/3/2021: 3D Location Design (Modelling):
The location was modelled in Blender using simple shapes and meshes. Each room will be different. The storage room will have boxes and shelves, whilst the Reception will have plants and a receptionist desk.
"Storage Room" Modelling
"Reception" Modelling
"Toilet Door" Modelling
To create the storage room I began modelling the shelving racks and them. I then created different shaped boxes randomly on the shelves until the room was full of a variety boxes. I made the room look like a typical generic storage room. For the reception I started modelling the desk which was the most important feature for the room. I then moved on to creating a table, chairs and plants so there is a variety of different objects in the reception area. Finally I modelled the rug which was embedded in the floor so it can appears to be flat on the floor.
5/4/2021: 3D Location Design (Rooms):
1st Floor (Overhead View)
Reception Hallway1
Storage Stairs
Main Office Boss' Office
Kitchen Broom Closet
Hallway2 The Door
These are all the different rooms used throughout the office setting. I used the "Viewport Shading" setting on Blender which I think works well to create shading on the objects which makes them appear realistic. My favourite modelled object throughout the office is the Coffee Machine because it is very detailed even though it does not appear in the FMP.
_PNG.png)
_PNG.png)
_PNG.png)
_.png)
_PNG.png)
_P.png)
_P.png)
_PN.png)
_PNG.png)
_PNG.png)
_PNG.png)
The Door Animation Test:
This short animation was going to be used for when the secret door appears but I wanted to change it so that the wall does not move because I think it takes away from the setting of a normal office.
2nd Floor Tour Animation:
This video is a short tour of the 2nd Floor for my Office location. The rooms includes the Boss' Office which has a different design to make it stand out. The Main Office which has one large room with lots of desks and leads to the Kitchen and the Janitors Closet. I was happy with the layout and how the camera moves through the office. I experimented with the camera animation and keyframes and the different manoeuvres of the camera.